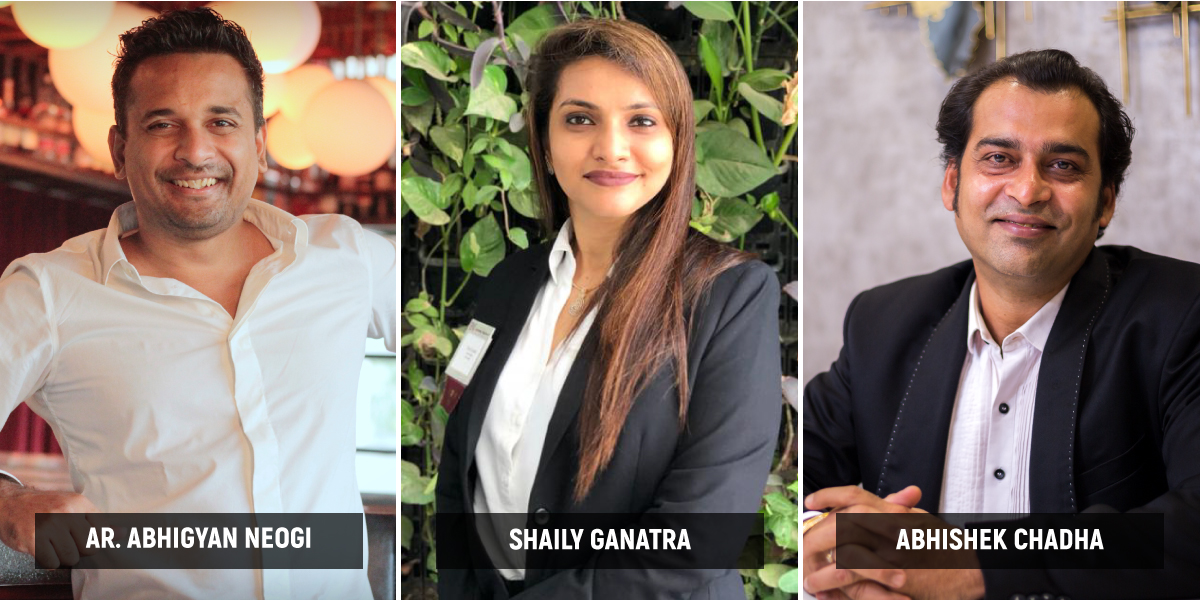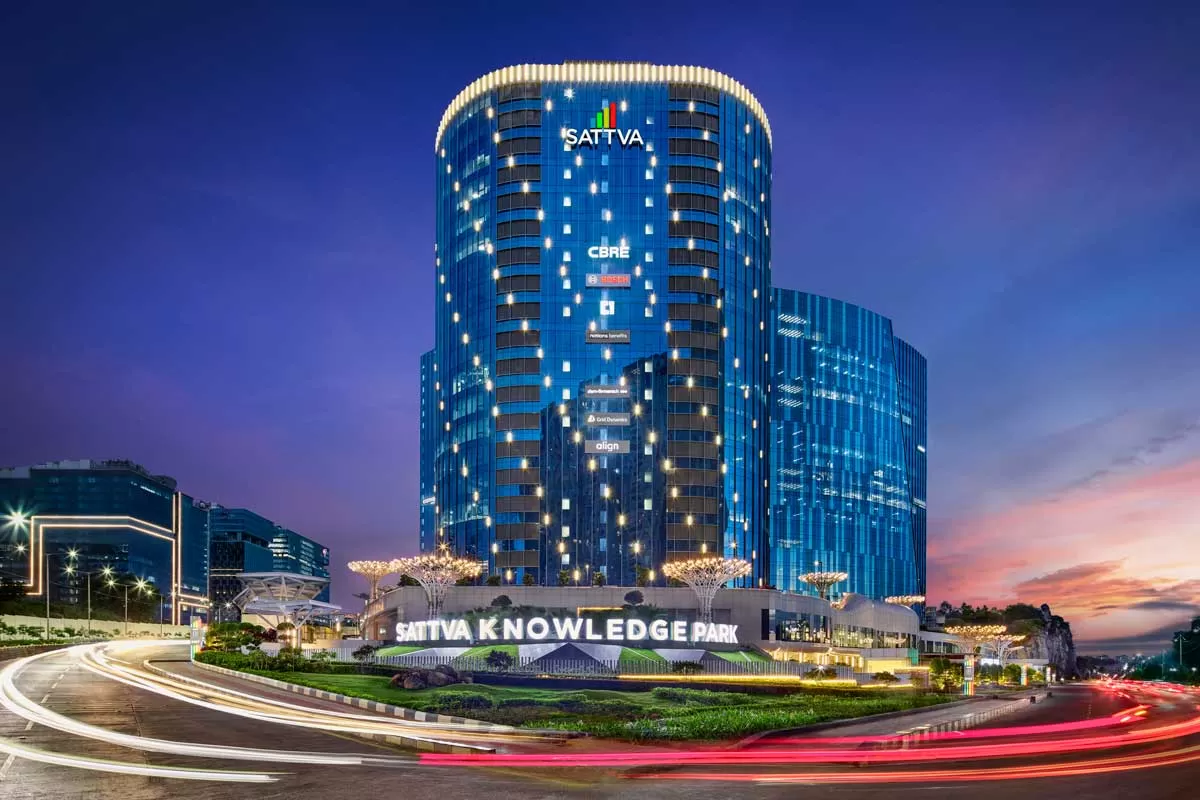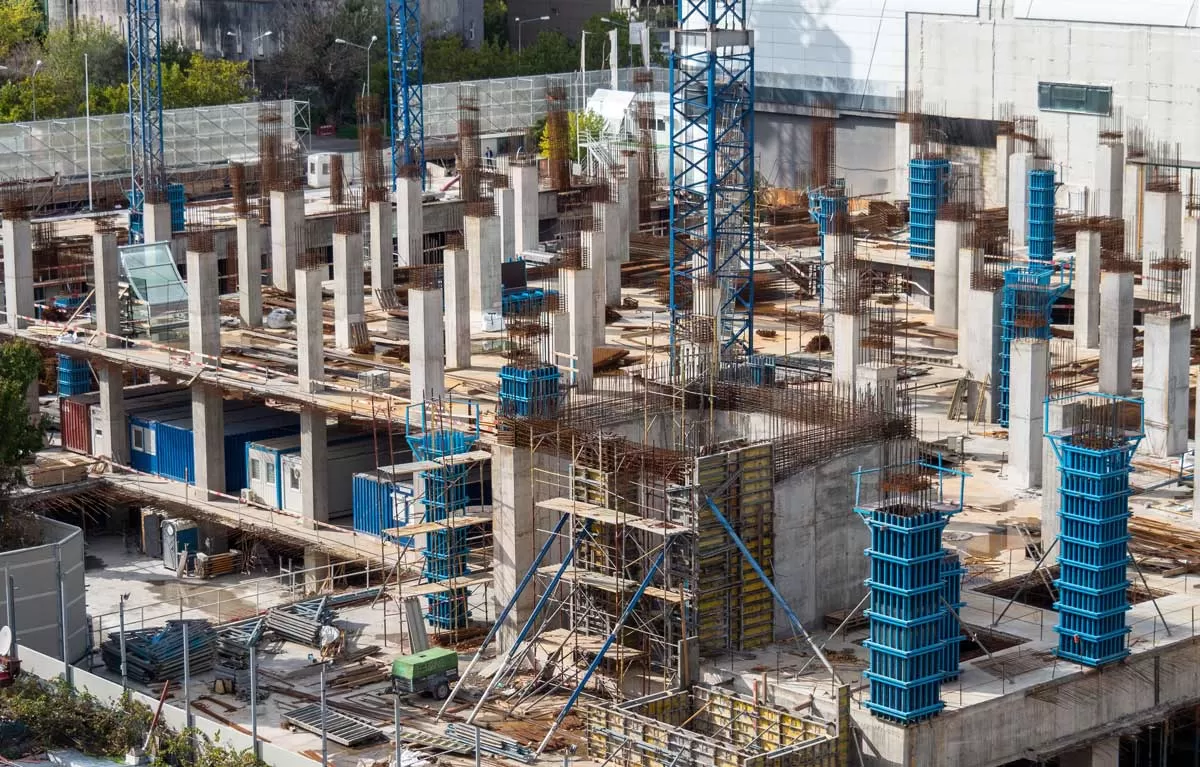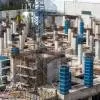A fifth grade history textbook can tell you all about the founding of cities across the world. While communities and villages have been organic extensions of the growth of human settlements, cities have always been a thoroughly thought through and a deliberate process of achieving a certain lifestyle. That’s where urban planning came into the picture. As archaeological evidence stands testimony, ancient civilisations such as Indus Valley, Mesopotamian, Minoan and Egyptian were designed with technical know-how and a deeper understanding of society’s many needs.
One big disruptor for planned development of cities was industrialisation, which helped cities earn the epithet ‘haphazard.’ The late 18th century and the early 19th century saw an utter disregard for environmental, hygiene, sanitation and health issues in the Western world. The rest of the world speedily caught up with this. It wasn’t until the end of 1900s that urban planning emerged as a school of thought that slowly but surely started having an impact. Today, as we deal with the concept of design in the face of the pandemic, urban planning finds itself in the scheme of things on a much more effective scale.
Architect Abhigyan Neogi, Founding Principal at Chromed Design Studio lists out certain parameters for urban planning: “Sociospatial awareness can come about by taking in the cultural history of a place. Considerations like colonialism, history of wars or conflicts, and economic history need to be taken into account while planning. The idea is to utilize these factors in designing cities that are cognizant of their past for them to focus on building their future. Additionally, urban planning is also all about democracy. If the government is open about its processes, it will endear the public to them while boosting their morale.”
Speaking about urban planning, Abhishek Chadha, CEO and Founder, The KariGhars, said, “According to me, a city can be planned flawlessly when the design and strategic thinking also involves the inclusion of public consultation and data analysis. Urban planning can only be all-inclusive when the needs of the present are met without any compromise on the needs of the future generation.”
Shaily Ganatra, Interior Designer & Founder at The Auura Interior Design Studio, looks at the practical aspects – “Urban planning for me is also all about accommodating and anticipating people’s needs – housing for the working class, design of more free public areas like parks or libraries, and paved roads. Urban planning is also all about the people-centric design that only serves to make life easier for the residents rather than taking away the aesthetic of the city by building monotonous buildings.
Elaborating about the values that lie at the base of urban planning, she explains that there has been a popular misconception when it comes to making a distinction between ‘urban planning’ and ‘urban design’. The former refers to making pathbreaking ways to increase interconnectedness so that the flow of goods, people, and capital doesn’t get disrupted with the primary motive of being profitable. The latter refers to a sense of aesthetic, and the improvement of the public environment. This is where architects and designers play a pivotal role.
Integration into the design process
The design of a space should take into account the people using that space, either for dwelling or working. It is important to keep the end user at the core of it, enhancing his experience and interaction with the environment.
“In my work on residential planning, I take into account that the buildings planned are all-inclusive such as apartment homes, or single-family residences or condominiums that can affect the social fabric at the residential level. Residential planning also affects community interaction. While designing such spaces, the architect needs to be aware of the role of how environmental planning can influence the way the community can react and look as a whole,” elaborated Chadha.
He added, “I ensure that green spaces, in the form of gardens or balconies, are included in the residential design as they encourage healthy living. Public lighting and pedestrian corridors in the area also stimulate a sense of community and safer neighbourhoods.”
Neogi keeps in mind the end consumer’s mindset while designing, “Consumers seek pleasure in the little details. Instagrammable backgrounds is the new trend in restaurant design these days. Elements like these increase the social media traffic and make the project ‘talk of the town’.”
“Urban designers are focused on the aesthetic principles of how things work by addressing a few questions like - “Is it functional? Is it practical? Is it pleasing to look at?” Functionality refers to thinking from all aspects. A good example of this would be installing ramps and railings in places that have staircases so that differently-abled individuals can have access to the building without needing any external assistance. If urban planning is the only consideration while designing a city, it will be industrial and monotonous. Urban designers are an important part of planning a city to have its own identity and be a fun place to live in.”
“Being an interior designer gives me a clear idea about what people need and expect from their comfort spaces, and I try to add those expectations as much as I can. Homes need to be cozy and inviting spaces while being luxurious, and all three of these things absolutely need to be present in every home,” explains Ganatra.
Aesthetics cannot take precedence over functionality in urban planning. However, it can’t be neglected either. Aesthetical appeal of design is what helps end users be more interactive and more socially engaging.
On the growth trajectory
The way development is speeding up around us, tier II and III cities hold a lot of untapped potential. Urban planning should be implemented early on in the development process of these cities to put them on the global map.
Chadha explains, “Influenced by western culture, smaller towns are slowly becoming important business centres. Similar approaches can be taken in India in towns that have ample resources, high population density, limited labour costs and raw materials, and better connectivity.
“Overcrowding in metro cities has forced businesses and investors to look for opportunities in other untouched regions. There is a positive growth in the housing trends, increased demand for organised living and a keenness to experience a better lifestyle. With the evolving phase of real estate in such towns, there is a visible & tangible development in the residential and commercial sectors.”
Neogi opines, “There is a popular misconception that tier II and III cities cannot have any metros. These cities are just as expansive but they lack the population to drive the metros. So the first challenge a designer would have is to undertake such large and extensive projects for a relatively small number of people. The citizens in these urban centres are usually students or professionals, as seen in Pune and Vadodara. They also demand cheap transportation options, which is not possible given the relatively small and limited amount of economic exchanges going on in the area.”
“Social considerations like lifestyle, demographic, and spending habits of people are important to determine as they have a major impact on the houses designed around the social lives of people. Lastly, a city in the mountains and the city in the coastal region will have different needs therefore, the geographic and environmental aspects need to be looked over before even planning anything,” he adds.
Building tier II and III cities into well-planned urban centres will have a long term impact on movement of labour, economic equality and growth. These cities also offer better opportunities for architects and designers to prove their mettle in establishing an all-inclusive growth model.
Ganatra points out, “The number of natural resources and man-made resources also need to be taken into account. If materials need to be imported, then it will directly have an impact on the costing of the project, making urbanisation of a particular area to become less appealing. There also needs to be an accurate appraisal of places that will need a revival and regeneration of space, so that the people in those areas can access the benefits of living in an urban town or city.”
Five key factors that influence urban planning by Abhishek Chadha, CEO and Founder, The KariGhars
-
A planner must always be privy to the area’s environment. Adding new space to the community means paying attention to the physical, social and economic environment that the area allows.
-
The planner needs to consider who the design is being made for; keep in mind the city residents. Participatory planning results in revitalised efforts and improved public awareness.
-
Plans should be made to ensure that it stays feasible for future generations. They need to look to a specific outcome of the design rather than the timeframe.
-
Special consideration needs to be given to areas that need renewal. Urban renewal involves being aware of the area’s historic and cultural pattern before opting to renovate or demolish existing structures.
-
Lastly, urban planners need the right tools at their disposal for proper planning. In addition to refined education and experience, they must be aware of the effective strategies for current and future trends.
There are a few more aspects of urban planning that we have under our radar. We will explore this in detail in the feature Urban Planning, Sustainability and Women’s Safety.


















