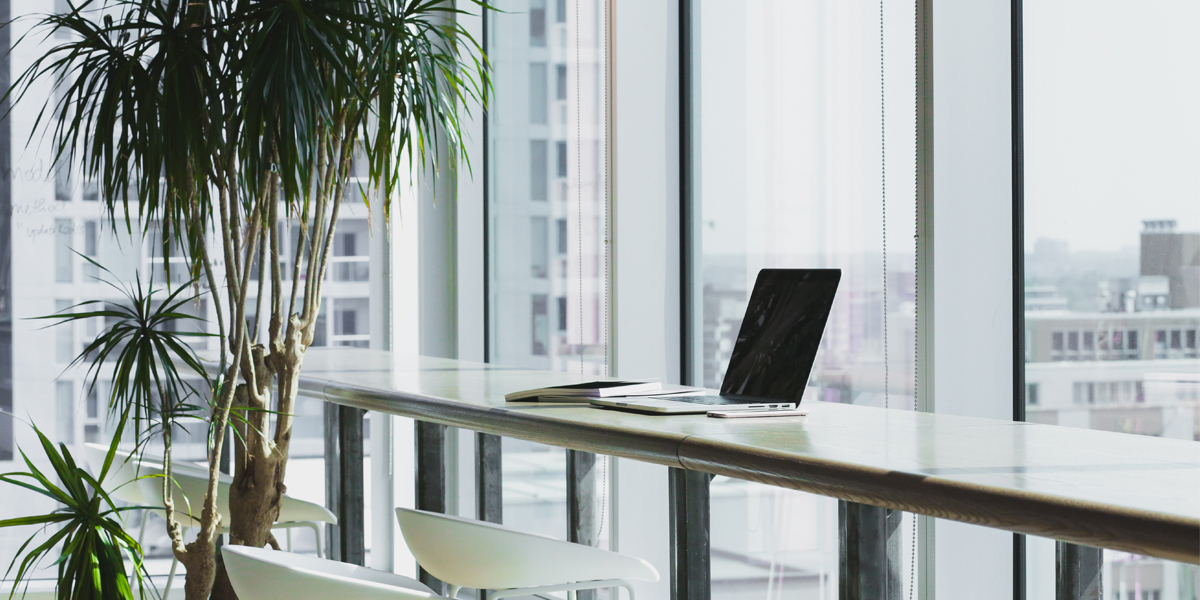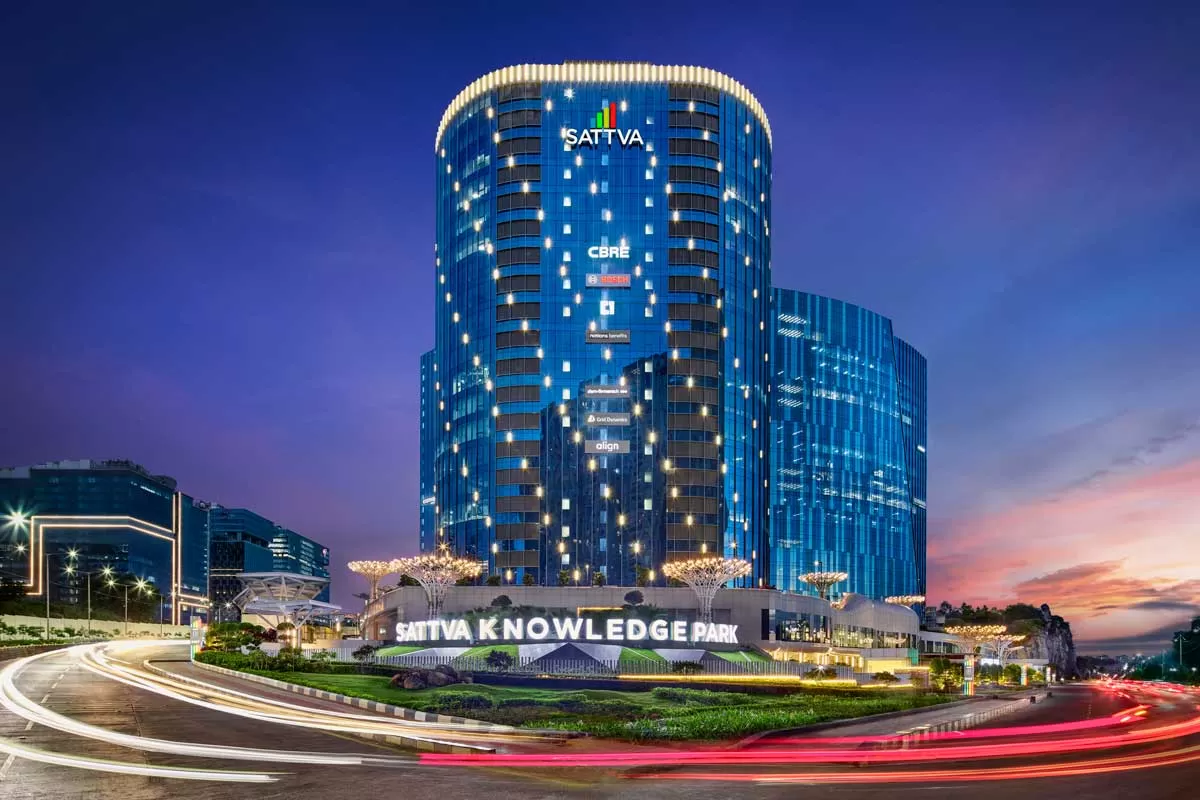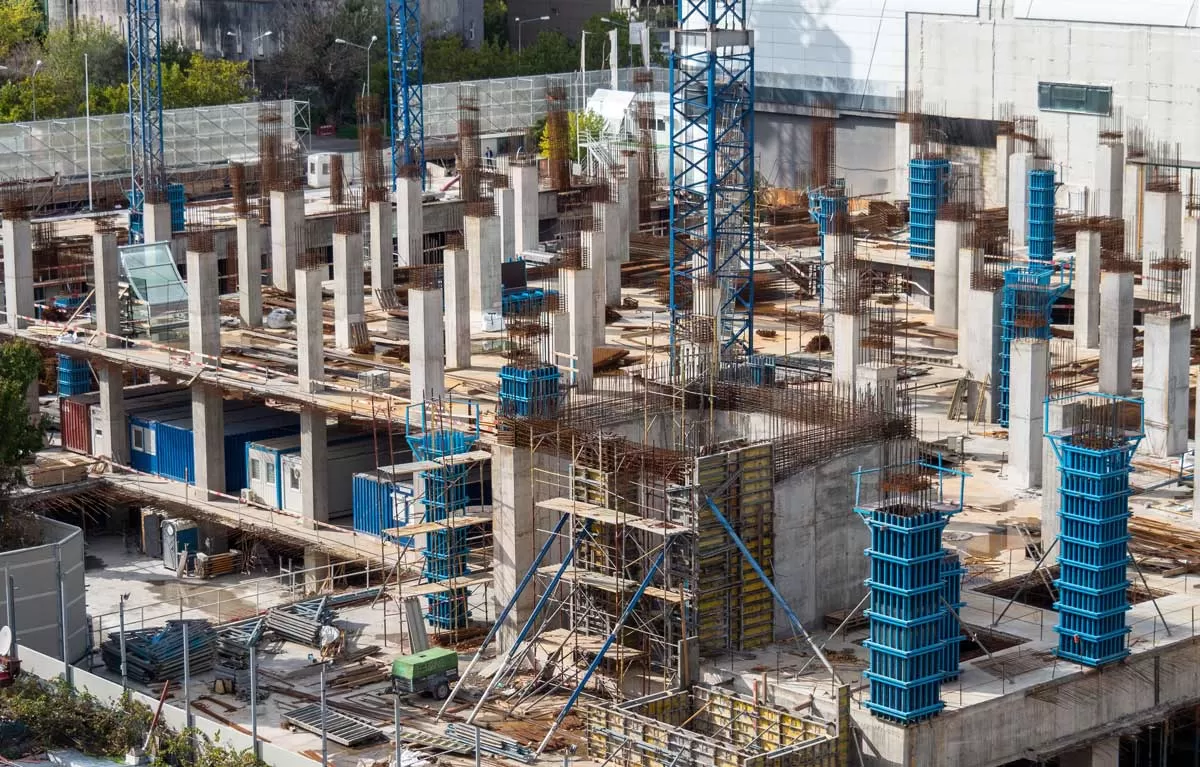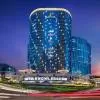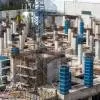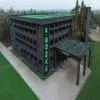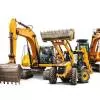Spaces are no longer single purpose but mean different things at different times of the day. They are designed in a manner to be open and flexible to adapting to the changing environment. As work is getting diversified, so is the need of offices.
According to Nikhil Agarwal, Founder & Architect, Design Atelier, “The open and comfortable interior spaces are resources which are often taken for granted. As the urban populations continue to increase at a faster pace, and because this generation wants to work near where they live, they demand for appropriate office design space which is evolving and growing. Though land is a finite resource and in the very near future, the answer to our need for more office space is Multifunctional office spaces.”

“Spaces are no longer single-purpose facilities, but are dynamic in nature and depend on the end user at different times of the day. The need of the hour is the co-working space which at one extreme is Spacious, a company that rents dinner sets during the day and turns them into co-working spaces used by freelancers, contractors and even workers in nearby offices who need extra space for travelling workers, co-op students and interns, and by doing this the problem is resolved creatively” he adds.

Maximising office spaces with flexible designs provides resources to employees to work efficiently and productively in their designated space. Here are something to keep in mind while curating multifunctional office spaces.
-
Create flexibility in the office space for easy movement and collaborative work as well single work arrangements.
-
Provide furniture that serves more functions than one in the office. From storage to seating and the workstation desks, can be utilised for multiple functions.
-
Provide tools to your employees that makes their work easier. Equip them with the right technological devices, break rooms or pantry area and personal space for discussions or phone calls.
“In the new-normal, workplace design should be conducive to efficient and productive work. With a bit of creativity and innovation, one can overcome minuscule challenges at the workplace that hinder productivity and evoke procrastination and boredom. A multifunctional work setup helps optimise space with restricted square footage. Combine functionality and aesthetics by thinking of vertical storage, folding furniture or even multi-purpose elements. Open-plan offices operationally segregating them into modules accelerates productivity” says Rachna Agarwal, Founder and Design Ideator, Studio IAAD.
Flexible designs can turn offices into multipurpose workspaces
Space maximization is the major challenge that small offices face in today’s time. Multi-functional storage solutions and vertical storage design while giving ample amount of storage, also create an illusion of a taller office space.

Workstations, the spots that says that the space is an office. Office furniture can be designed in a manner to maximise its utility. Multiple desk platforms can be placed on a single standing post will allow people to work on at one post on different heights. Attaching wheels to workstations let’s people move their desks to locations in the office where they would like to work from.
Movable or mobile space dividers make it easy for cubicles to turn into collaborative workspaces. These dividers can also help turn a space into a private area for phone calls or discussions that need a more enclosed environment.
An open office layout or coffee-shop like layout creates an open environment, increases productivity and also illusions a larger space than it is. Addition of movable furniture and ease of mobility, adds to this productivity and modifications of the office space based on the requirement of the office function.
“Moveable screens & glass partitions instead of walls allow a small space to accommodate the need for privacy and separation in offices, which is critical for health and hygiene purposes. Flexible workspaces help companies save money on office spaces without compromising on company growth and productivity. In addition, compartmentalisation, wherein parts of the office area are demarcated, enables downsizing or partial functioning in urgent, unprecedented times. Supporting ergonomics through multifunctional workspace design will foster immediate creativity. For example, height-adjustable workstation tables, comfortable chairs, rightline of vision, etc., boost productivity.”
“Office designs are changing and moving towards being more open, communicative and functional. From home offices to workspaces, they all serve more functions than one. The new age of space design in offices demands creativity and multifunctionality as the spaces are becoming smaller and their need is growing” adds Rachna Agarwal.
Also read
https://www.constructionworld.in/latest-construction-news/real-estate-news/interiors/shield-your-home-from-the-monsoon-damage-/28375
https://www.constructionworld.in/latest-construction-news/real-estate-news/interiors/scope-of-the-design-profession/27068
