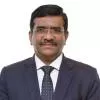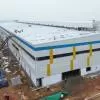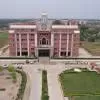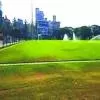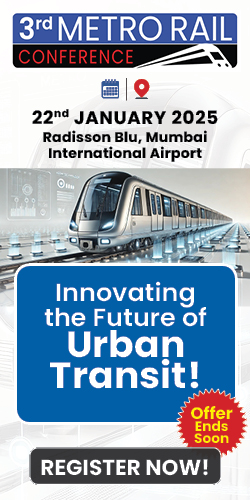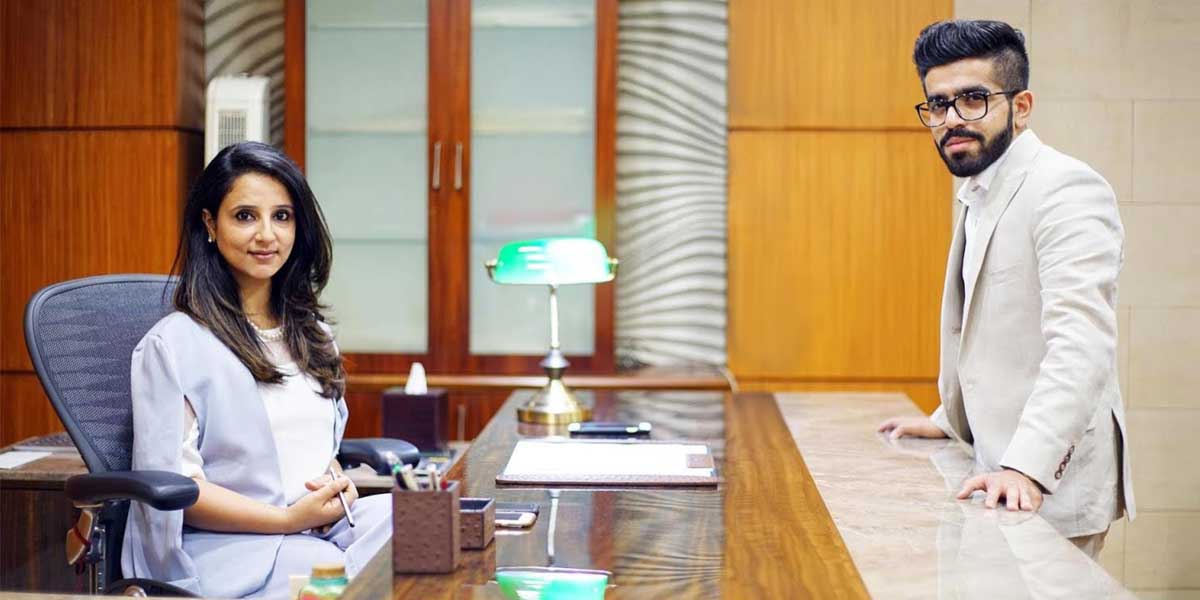
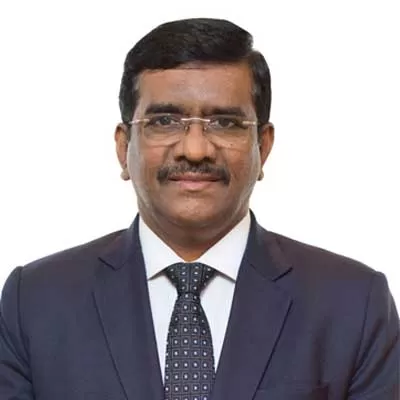
We are able to raise resources at very competitive rates
The National Bank for Financing Infrastructure and Development (NaBFID) has set a target to sanction Rs.3 tn by March 2026, as announced by Union Minister of Finance Nirmala Sitharaman. Rajkiran Rai G, Managing Director, elaborates upon the bank’s policies and processes, evaluation mechanisms, plans for long-term financing, and more. Excerpts:To date, NaBFID has sanctioned over Rs.1 trillion with projects across the country and in subsectors like roads, renewable power, ports, railways and city gas distribution. Which other sectors have been selected for disbursal?Other than roads and t..
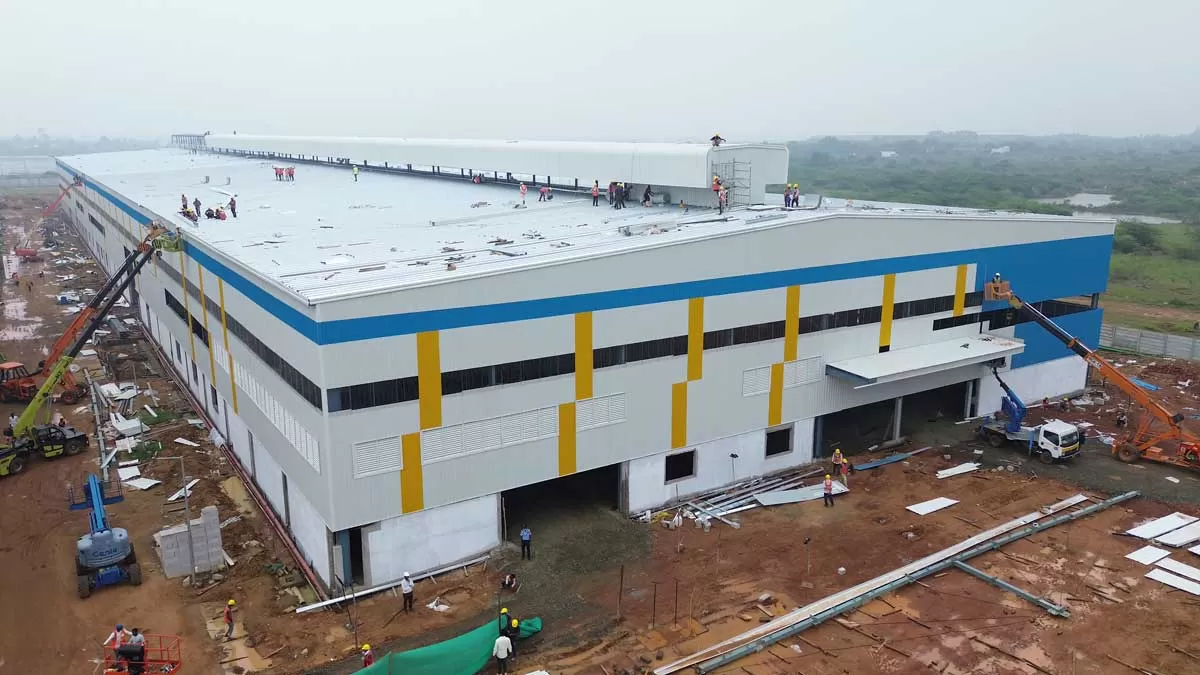
India’s Fastest-Built Structure!
Founded in Greater Noida in 1999, EPACK Prefab, one of India’s leading pre-engineered building (PEB) companies, has constructed India’s fastest-built factory in a record time of just 150 hours. This factory will act as EPACK’s assembly unit and is located in Mambattu, Andhra Pradesh. It spans 151,000 sq ft and was built with a budget of Rs.19 million, with a total structure tonnage of 496 million tonne (mt).Rise of prefabricated buildingsPrefabricated buildings, commonly known as prefabs, are structures made up of components such as walls, roofs and floors that are produced in a factory...
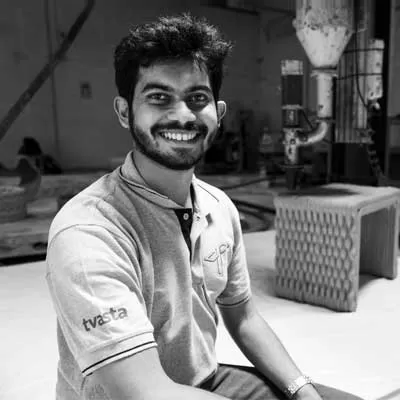
3D Sustainable Construction
Founded in 2016 by IIT-Madras alumni, Tvasta is pioneering the transformation of construction through 3D printing. By creating an end-to-end technology stack, the company focuses on faster, cost-effective and sustainable solutions, redefining industry practices and setting benchmarks for innovative, green construction methods. VS Adithya, CEO and Co-Founder, Tvasta, shares his vision, journey and long-term goals in conversation with R SRINIVASAN. Excerpts:Please share the Tvasta journey, the source of inspiration, why this name was chosen and how the funding ha..


