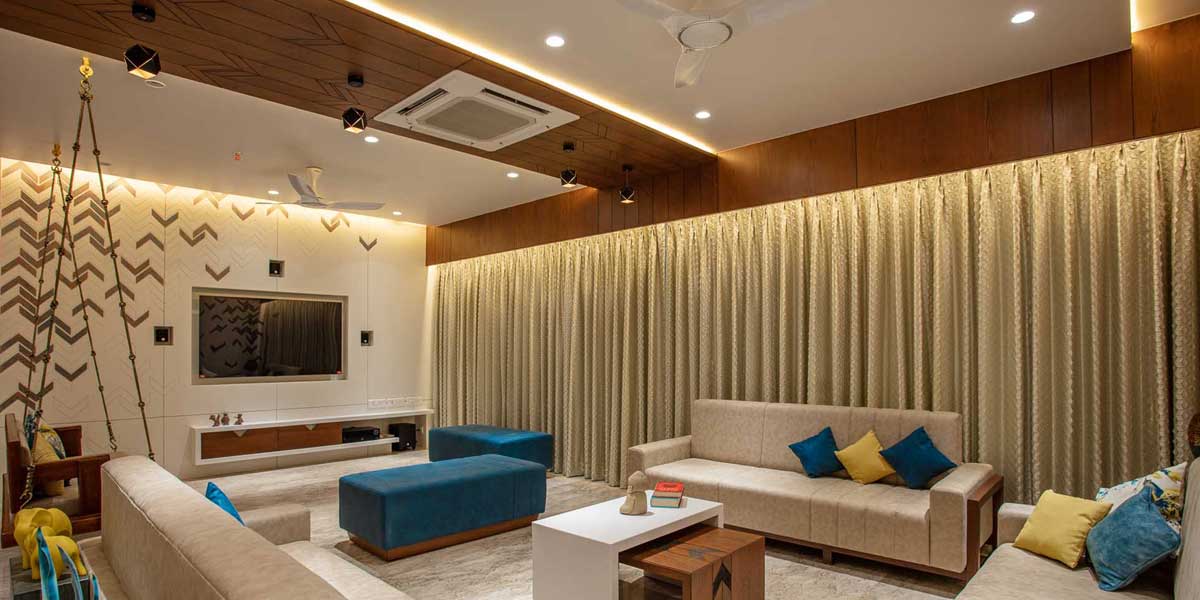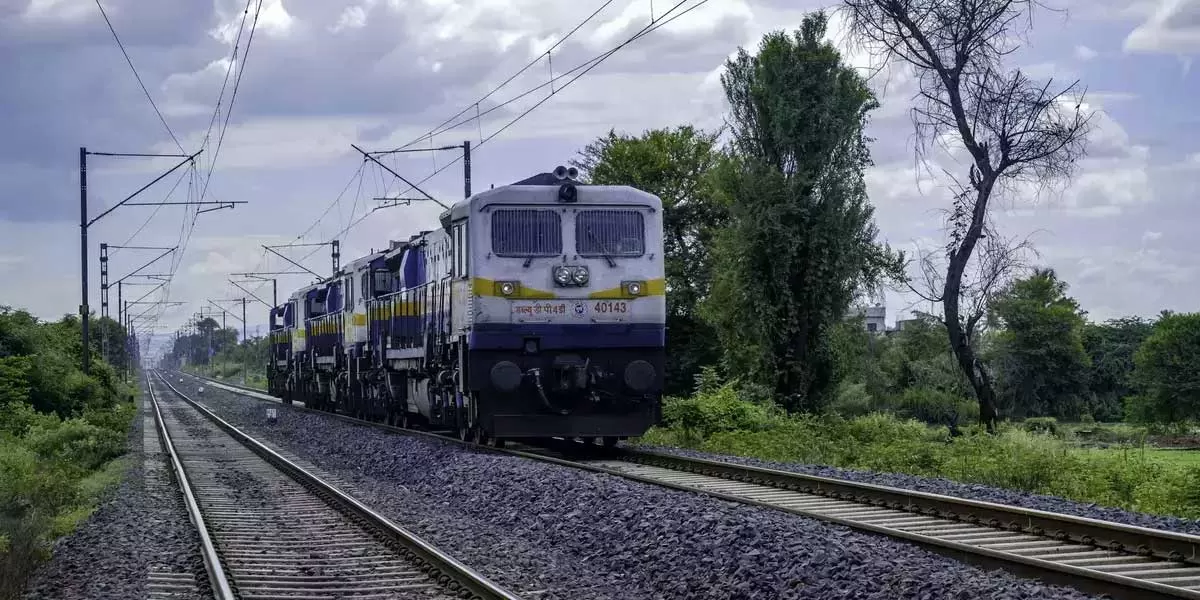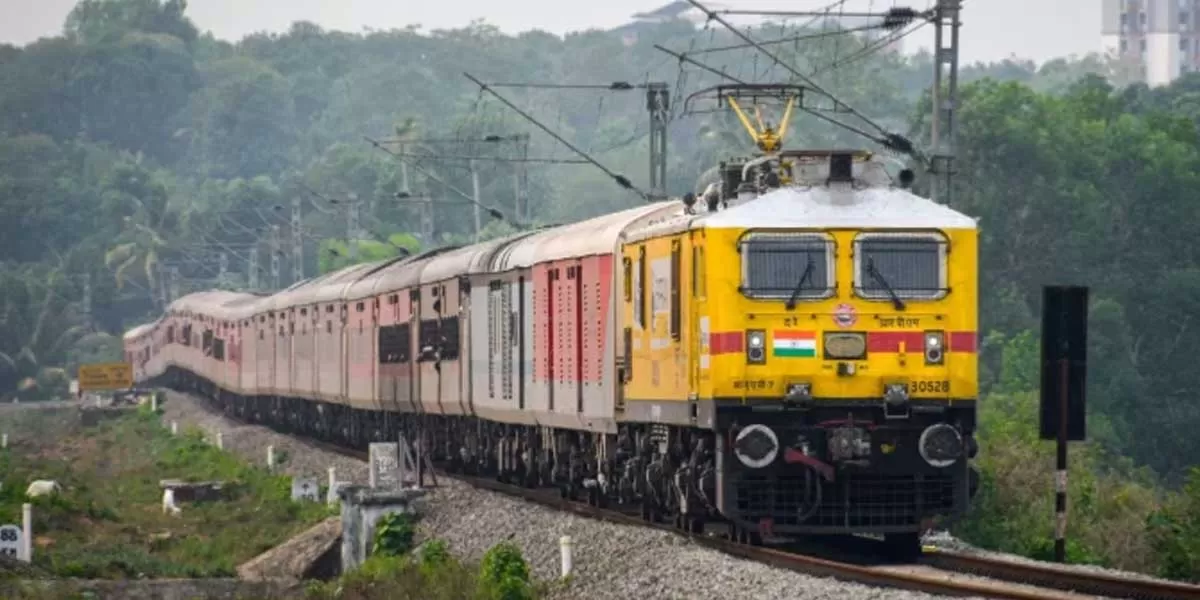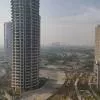

REC Transfers HVDC Project to Power Grid
REC Limited has successfully handed over the Special Purpose Vehicle (SPV) for a High-Voltage Direct Current (HVDC) transmission project to Power Grid Corporation of India Limited (PGCIL). This strategic move aligns with the nation's objectives to strengthen its power transmission network. Key Highlights: Project Overview: The HVDC project, under the inter-state transmission system (ISTS) initiative, is a critical component of India's push toward robust and efficient electricity transmission. It aims to handle bulk power transfer across long distances while ensuring minimal losses. Role of RE..

NF Railway Collaborates with IIT Guwahati
The Northeast Frontier (NF) Railway has signed strategic Memorandums of Understanding (MoUs) with IIT Guwahati to foster technological advancements and improve railway operations in the region. This partnership focuses on innovative solutions to enhance safety, efficiency, and sustainability in rail infrastructure. Key Highlights: Purpose of MoUs: The collaboration aims to leverage IIT Guwahati's expertise in technology and research for implementing cutting-edge solutions across railway operations. Key areas of focus include: Automation and digitization in maintenance. Sustainability initiati..

Danapur Division Modernization Plans Revealed
The Railway Board has unveiled ambitious plans for the expansion and modernization of the Danapur Division, a critical hub under the East Central Railway. The initiative focuses on infrastructure development, enhanced passenger amenities, and operational efficiency. Key Highlights: Scope of Modernization: The Railway Board's blueprint emphasizes: Upgrading existing infrastructure to accommodate more passenger and freight traffic. Improving station facilities, such as platforms, waiting areas, and connectivity. Introducing advanced signal systems for safer and smoother operations. Freig..













