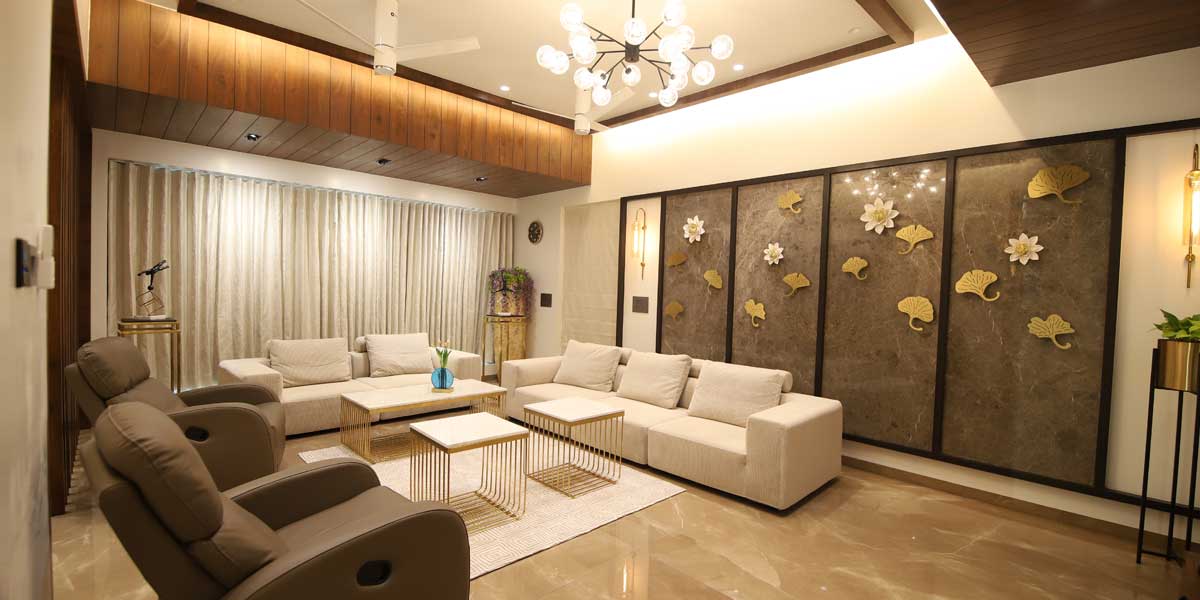

Adani Green Adds 212.5 MW Solar in Gujarat
Adani Green Energy Ltd. has commissioned a 212.5 MW solar power project at Khavda, Gujarat, through its subsidiary Adani Renewable Energy Fifty Seven Ltd. This addition brings Adani Green's total operational renewable capacity to 13,700 MW, as per a stock exchange filing. Last month, Adani Green became India's first renewable energy company to cross 12,000 MW of operational capacity. The company is also developing the world's largest 30,000 MW renewable energy plant in Khavda, spanning 538 sq km—about five times the size of Paris and nearly as large as Mumbai. Upon completion, it will be th..

ONGC NTPC Green Acquires Ayana for Rs 62.5 Billion
ONGC NTPC Green Pvt Ltd (ONGPL) has completed the Rs 62.5 billion acquisition of Ayana Renewable Power, securing a 100% equity stake. The 50:50 joint venture between NTPC Green Energy Ltd (NGEL) and ONGC Green Ltd finalized the deal. NGEL contributed Rs 31.2 billion toward the acquisition, aligning with its goal to achieve 60 GW of renewable capacity by 2032. Ayana, a key player in India's green energy sector, has a 4,112 MW portfolio, with 2,123 MW operational and 1,989 MW under construction. Its projects are backed by high-credit-rated buyers, including SECI, NTPC, GUVNL, and Indian Railw..

Cabinet Approves Rs 37.1 Billion Patna-Sasaram Corridor
The Union Cabinet has approved the construction of a four-lane access-controlled Patna-Sasaram corridor in Bihar at an estimated cost of Rs 37.1 billion. The 120.1 km project, to be developed under the Hybrid Annuity Mode (HAM), aims to ease congestion and enhance connectivity. Currently, travel between Sasaram, Arrah, and Patna takes 3-4 hours due to heavy traffic on state highways. The new corridor will integrate greenfield and 10.6 km of brownfield upgrades, linking key cities such as Arrah, Grahini, Piro, Bikramganj, Mokar, and Sasaram. The project will connect NH-19, NH-319, NH-922, NH-..














