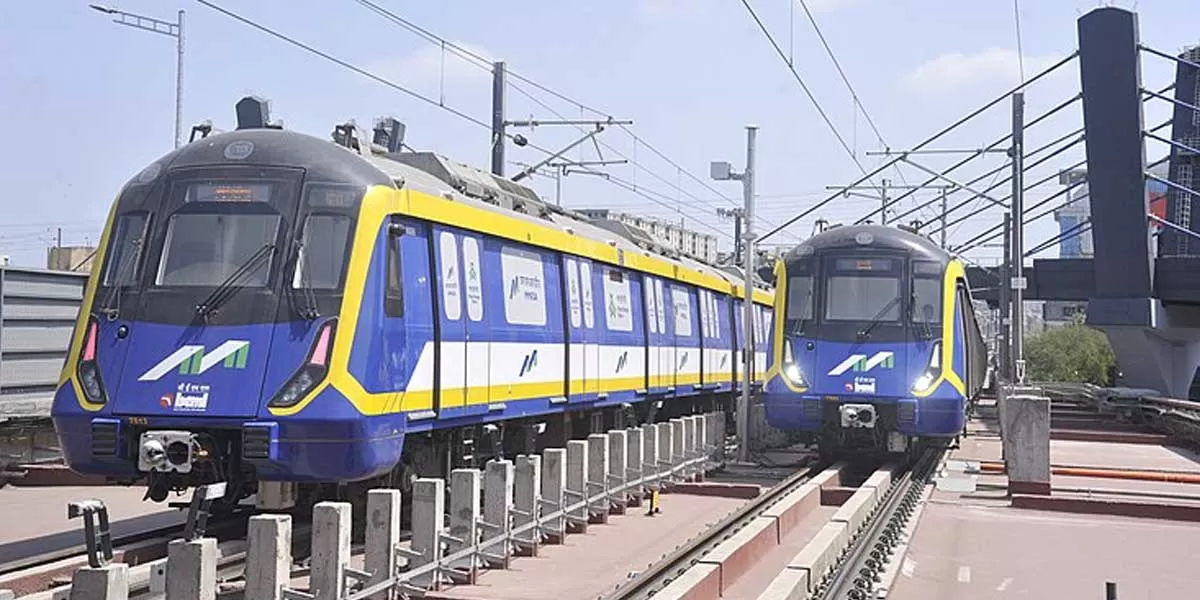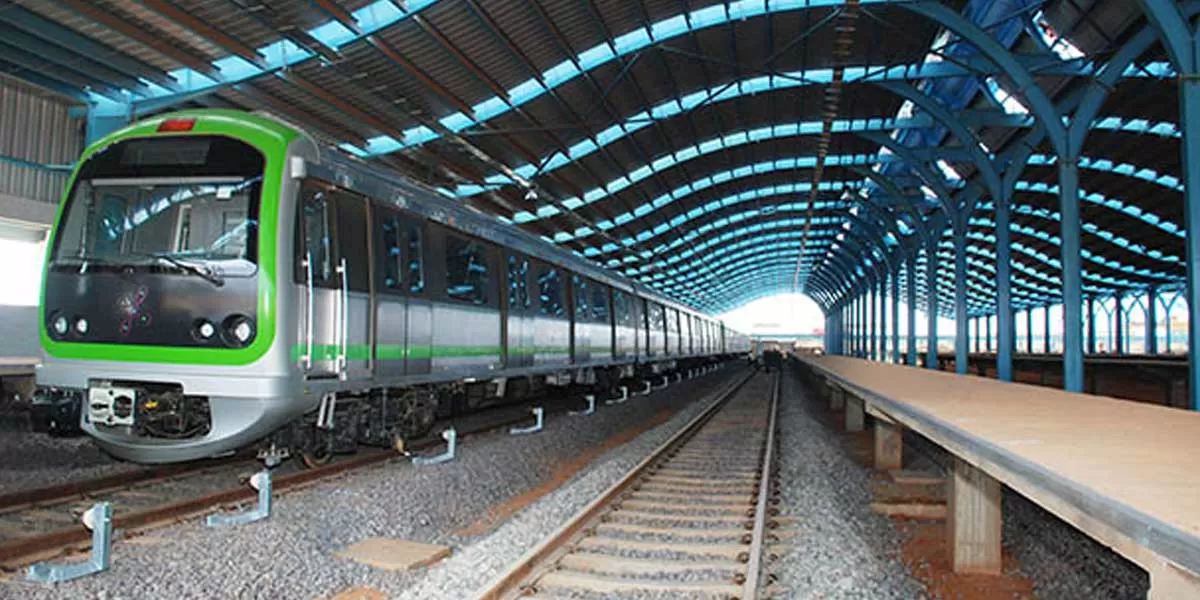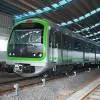
Raising the Bar!
In a game-changing move for the construction industry, the First Construction Council (FCC) made waves in 2018-19 with its critical analysis of thermo-mechanically treated (TMT) bars – a cornerstone of reinforced concrete construction. Through a rigorous sample test of 26 TMT bar brands, the results revealed a startling reality: 18 out of 26 brands failed to meet quality parameters, as crucial elements like phosphorous and sulphur exceeded acceptable limits. The tests were conducted at a time when India’s infrastructure sector was surging, with an estimated Rs 5.97 trillion earmarked ..

HCC-TPL JV Secures Indore Metro’s Underground Package IN-05R
"Madhya Pradesh Metro Rail Corporation Ltd (MPMRCL) has announced Hindustan Construction Co. Ltd. – Tata Projects Ltd. (HCC – TPL Indore Metro JV) as the lowest bidder for Package IN-05R, the first and only underground section of Indore Metro Phase 1’s Yellow Line.Originally, MPMRCL invited bids for Package IN-05 in February 2024 but later cancelled the tender and reissued it as Package IN-05R, with an estimated cost of ₹2,550 crore and a four-year completion timeline. When technical bids were opened in November 2024, six firms had submitted their proposals. However, Afcons-Sam India J..

TBM Kurinji Launched for Corridor 5 Expansion for Chennai Metro
Tata Projects Limited has launched the first Tunnel Boring Machine (TBM) for Corridor 5 of its Phase II expansion project. Named TBM Kurinji, the machine was deployed at the Kolathur Ramp on February 19, 2025, marking a significant milestone in Chennai’s metro development.Following the successful implementation of Phase I and its extension, CMRL has embarked on an ambitious Phase II expansion, covering 118.9 km across three new corridors, backed by international funding from JICA, ADB, AIIB, and NDB. Corridor 5, spanning 47 km, originates at Madhavaram Milk Colony and passes through key loca..














