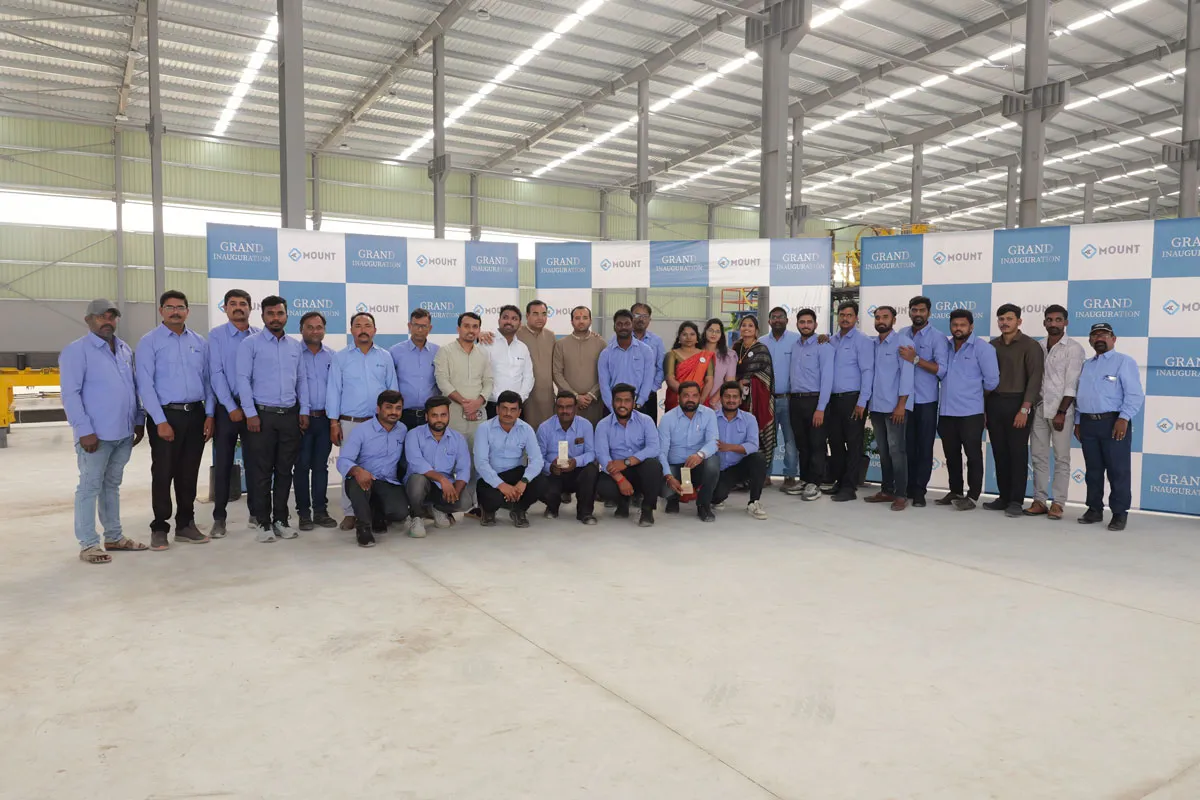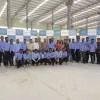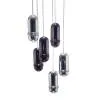The massive Kaleshwaram Lift Irrigation Scheme (KLIS), among the world’s largest irrigation projects, comprises three barrages—Medigadda, Annaram and Sundilla—on the Godavari River in the Karimnagar district of Telangana. In this article, we showcase the construction of Sundilla Barrage (recently named Parvathi Barrage), which has a storage capacity of 228 million cu m—its construction was awarded to Navayuga Engineering Company.
The components
Broadly, the components of the barrage include cut-off walls for prevention of percolation of water under the foundation, bottom open foundation to support the piers, piers for fixing the gates, main radial gates for storing and letting out water, stop-log gates for the repair of main gates, bridge over the piers for inspection and maintenance, guide bunds to guide theflow into the barrage and side retaining structure, among others. The total length of Sundilla Barrage is 1,447m. “This length is divided into seven blocks separated by expansion joints, which are spanned by PVC water stoppers,” says Dr Ir PV Chandramohan, Chief Technical Officer, Navayuga Engineering Company. “One of these blocks has 10 vents of 15× 11.50 m each while the other six blocks have varying numbers of vents of 15×10.50 m each.”
A bridge spanning the piers has been provided for access and inspection. This is designed for two-lane traffic. “The bridge was constructed with precast girders,” highlights Dr Chandramohan.“The deck was partially precast and partially in-situ. Storage of water at the high flood level will result in flooding of the banks on the upstream side. So, flood banks have been provided for a length of 8.2 km on the upstream side. Besides, to contain the flow at high velocities, guide bunds have been provided on both banks, downstream.”
Unique features
One unique feature of Sundilla Barrage is its secant pile cut-off walls. As Dr Chandramohan explains, secant walls are formed by overlapping bored concrete piles.These walls are provided under the foundation to increase the percolation path of water under the structure. As water is retained on the upstream at a high level and there is hardly any water on the downstream, there is differential hydrostatic head acting. This is a driving force for percolation of water. The secant pile cut-off walls that go into the ground for considerable depth will offer resistance to the percolation of water that undermines the soil from underneath. This is critical for the safety of the barrage.
The crest level of the barrage is +119.5; high flood level is +132.13. “This means there will be 13.63m of water above the crest at highest flood level,” adds Dr Chandramohan. “The usual pond level is +130. The barrage facilitates a discharge of 57,000 cum per second. The scour depth was computed to be 19.43m. Level of scoured bed at the upstream side is +112.67. On the downstream side, this level is +107.813. At the level of +114.65, the base pressure exerted by the superstructure of the barrage is computed to be 300kPa.” At Sundilla, for the secant wall, reinforced piles are of 30 MPa strength concrete, while plain concrete piles are of 20MPa strength.
Materials in demand
Notably, the total concrete consumption for this barrage was about 1,060,000 cu m with a steel component of 53,000tonne. Further, structural steel for the radial gates consumed a massive 16,000 tonne and for the stop-log gates, 1,386 tonne.
The huge Sundilla Barrage structure is 1,447-mlong. The raft foundation is 3-mthick and 89-mwide. There are 80 piers extending to the full width of the raft, i.e. 89m. The piers are 4-mthick to resist the hydrostatic pressure passed on from the radial gates. Dr Chandramohan further elaborates: “The radial gates span the vents. Skin plates of the radial gates curve in a circular shape to resist water pressure effectively. These plates are in turn supported on radial steel frames. The radial frames converge at the centre of a fictitious circle. The trunnion of the gate is located at this point. The entire force on the radial gate is concentrated on these trunnions. In general, this could be called the kingpin of the gate. Tremendous amount of force will be passed on to this point. Long large diameter steel rods are embedded in the pier concrete to anchor this force. A salient feature of this anchoring is that any kind of passive resistance will yield in the face of this massive force and will result in movements, though minute. This would result in the misfit of the gate with the concrete surfaces. So, an active anchorage has been provided. The technique is to apply a pre-stress on the anchorage at the time of erection. This will keep the gate surfaces pressed against pier concrete.” The radial gates were fabricated and erected by Becum Engineering Company, Hyderabad.
Maintaining dry conditions
This barrageis a structure where water will always be retained on the upstream side. In this condition, any maintenance or repair of the main radial gates cannot be carried out. To facilitate this kind of necessary maintenance, dry conditions are required.To create these, a stop-log gate is provided on the upstream side of each radial gate, at a distance of 3.5m. “The stop-log gate spans between the piers—15m—and extends to 10.8m from the sill,” adds Dr Chandramohan. “They are made of steel joists and provided with PVC water seals. They are made in pieces of 2-m height for ease of handling. These pieces are lifted and lowered by a gantry crane provided at the top. They are lowered into position through grooves in the pier. These gates will be acted upon by hydrostatic pressure from the upstream side. This force presses the rubber seals on to the grooves and ensures water tightness. There will be no water on the downstream side of the stop-log gates and the radial gates will be in dry condition for repairs. According to safety regulations, stop-log gate sets will be provided for 10 per cent of the vents.” At Sundilla, there are 74 vents; so, eight sets of stop-log gates have been fabricated. These were fabricated by Ardee Engineering Company.
Built at a cost of Rs17.50 billion, the Sundilla Barrage project imbues a promise of hope and a greener tomorrow for people in this water-scarce region.
Project details
Location: Telangana.
Total cost: Rs 17.50 billion
Project consultant: Irrigation & CAD Department, Government of Telangana. Website: www.telangana.gov.in
Construction contractor: Navayuga Engineering Company. Tel: 040-2333 9990. Website: www.necltd.com
Cement/concrete used and procured from: UltraTech Cement. Tel: 022-6691 7800. Website: www.ultratechcement.com; Maha Cement. Tel: 040-6692 9696. Website:
www.mahacement.com; Kesoram. Tel: 033-2243 5453. Website: www.kesocorp.com
Concrete pumps used and procured from: Schwing Stetter India. Website: www.schwingstetterindia.com
Steel used and procured from: RINL. Website: www.vizagsteel.com
Formwork used and procured from: Fabricated at site.
Electrical works and suppliers: Howells Electrical. Website: www.howellselectrical.co.uk
Radial gates fabrication and erection: Becum Engineering Company, Hyderabad.
Stop-log gates fabrication: Ardee Engineering Company. Tel: 040-2354 9837. Website: www.ardee.co.in
SERAPHINA D’SOUZA



















